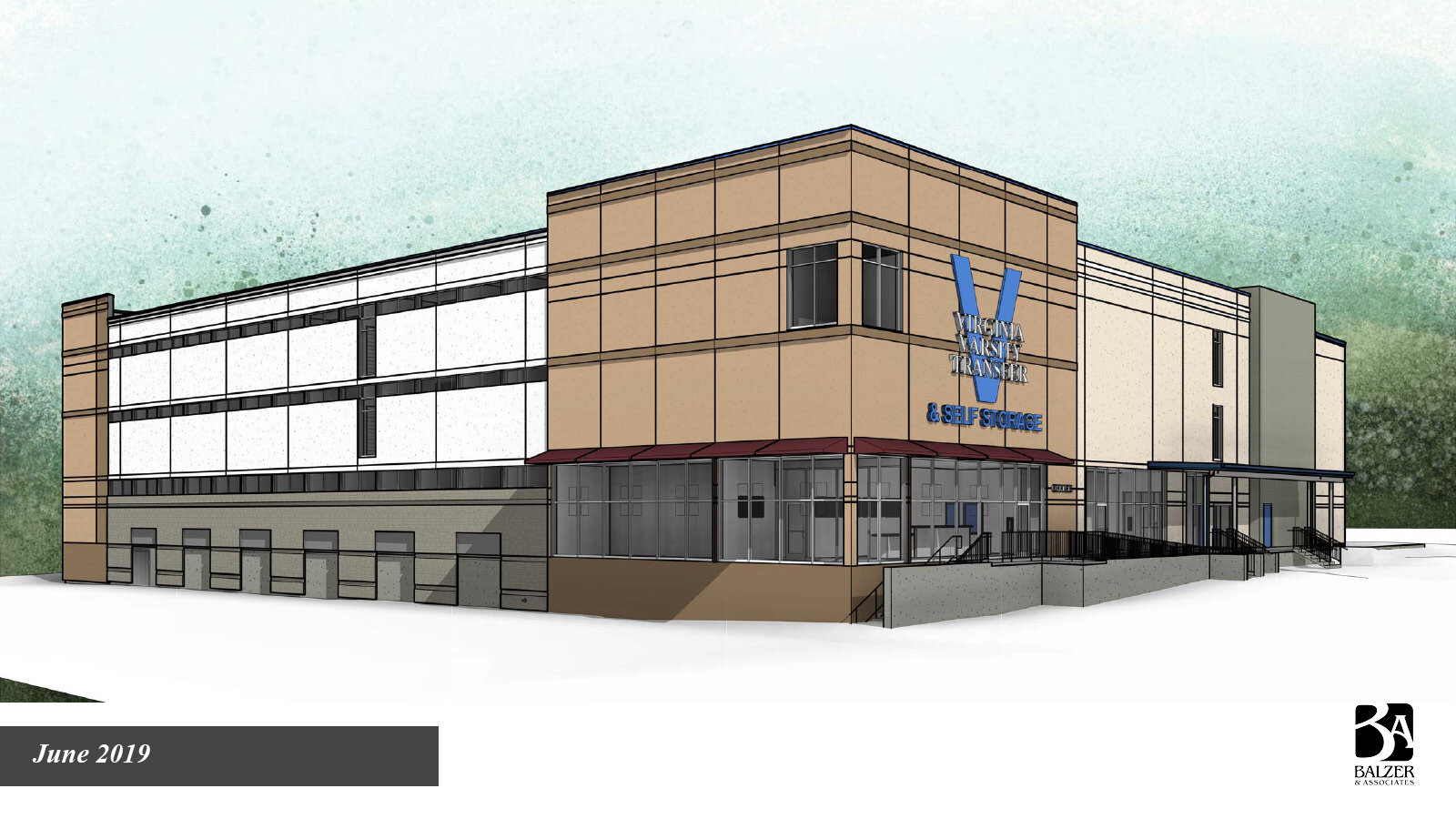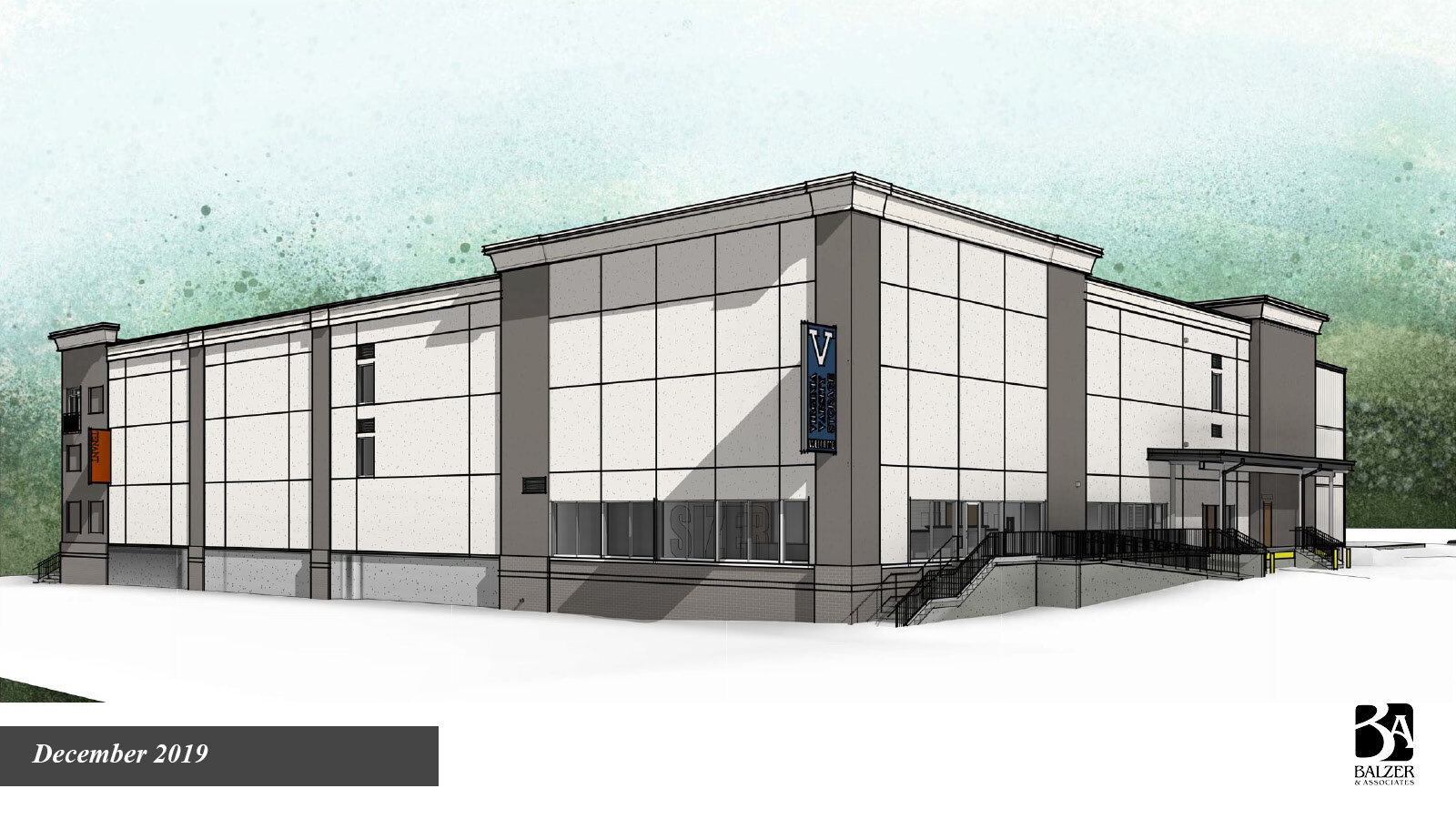Vision & Design Story
Creating the ultimate experience.
A Product of Experience.
Over 50 years of combined experience in the moving and storage businesses have provided a deep understanding of logistics and how trucks, cars, people and buildings interact and function.
Serving tens of thousands of customers has given us insight into the way people live, what they need and how best to deliver it. Varsity Park is the product of this experience.
A Target Market & Prime Location.
The Franklin Road/Downtown corridor has long been a major market for the Virginia Varsity companies. With a broad customer base and the dynamic and growing Virginia Tech/Carilion campus, Virginia Varsity targeted this area for storage development for several years. In 2018, the Graves Humphreys Building was identified as an optimal opportunity. The site was appealing for a number of reasons: an unbelievable location, industrial zoning, and a vacant, 90-space parking lot that would serve as the ideal building site for a next generation storage facility.
The development process began in earnest. The internal Virginia Varsity development team brainstormed about the exciting and unique possibilities of this property. With such a strong location, neighboring the River’s Edge Sports Complex and greenway, the project had the opportunity to be a highly successful storage project and something much more dynamic. Something truly special. A talented Balzer and Associates team, representing their various disciplines, joined the Virginia Varsity development team and began work on the site plan.
Reimagining an Icon.
As a single 2.2 acre parcel, it became clear that there would be two distinctly different uses for the property. The iconic Graves Humphreys building, while not the primary objective, became a key piece of the overall vision.
The building was home to a varied group of businesses that used the building in different ways, from showroom to logistics to traditional office space. The development team determined that the GH Building would be reimagined, rebranded and reintroduced.
The Ultimate Design.
A premier storage property had always been the priority. A number of challenges faced the development team, chief among them was a site sitting in the flood plain. It was determined that the storage site needed to be raised approximately 8’ to be safely above the flood plain. Making the different elevations functional between the existing Graves Humphreys building, the planned new parking lot, and the elevated storage site required creativity.
The initial concept was a combination storage and residential building, elevated on piers, that provided dozens of parking spaces underneath the building. It was compelling, but had shortcomings. A number of concepts were created and evaluated before an ideal plan finally emerged.
The differing elevation challenge was solved by providing a variety of loading options for storage customers and a highly-functional, central parking lot for the complex’s varied customers and employees.
The design team meticulously engineered the interior of the storage building with the same collaborative creativity to optimize customer service and functionality. Virginia Varsity’s extensive market data provided guidance in creating a broad unit mix with over 500 storage units. Dozens of innovative features were included in the project to create an unparalleled customer experience which embraced the property’s one-of-a-kind location and postcard views of Mill Mountain.
Introducing Varsity Park.
In crafting the final presentation of the storage building and overall project, the development team balanced stewardship of the iconic building with the progressive development nearby. They wanted the complex’s overall feel to be compatible with the surrounding Virginia Tech/Carilion campus, yet unmistakably distinct.
The existing building was in great need of an update, and the overall project needed a new identity. A dramatic, new aesthetic and classic signage brought the entire complex together. It became known as Varsity Park.















